Céla House
Toronto, Canada
A space of quiet elegance unfolds through warm oak floors, sculpted stairways, and refined stone details. Every element works in harmony to create a seamless flow, timeless, graceful, and deeply inviting.
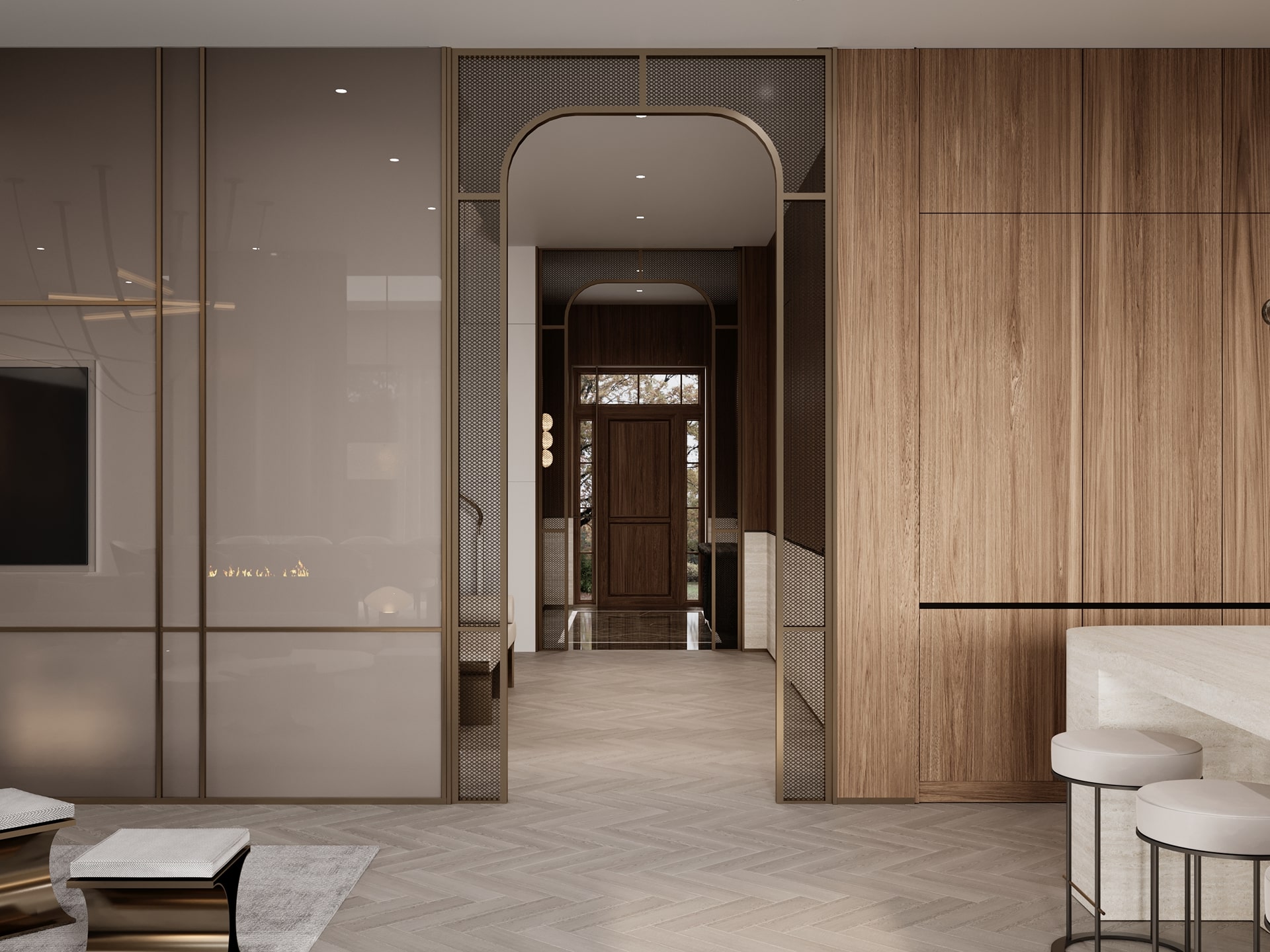
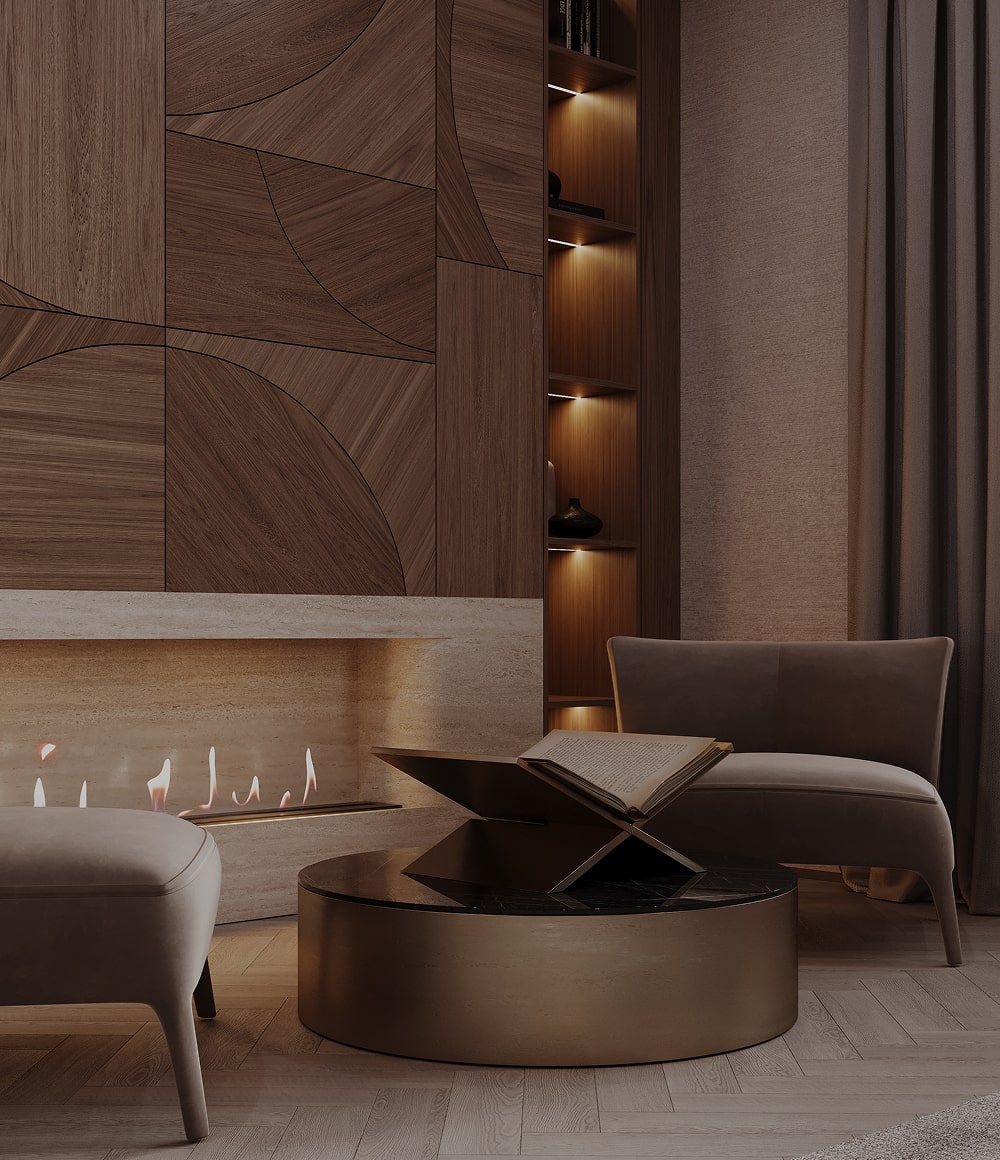
The staircase and hallways unfold with quiet elegance, each detail working in harmony to create a sense of warmth and refinement. Natural white oak flooring runs throughout, its soft grain catching the light and lending a grounded calm to every step.
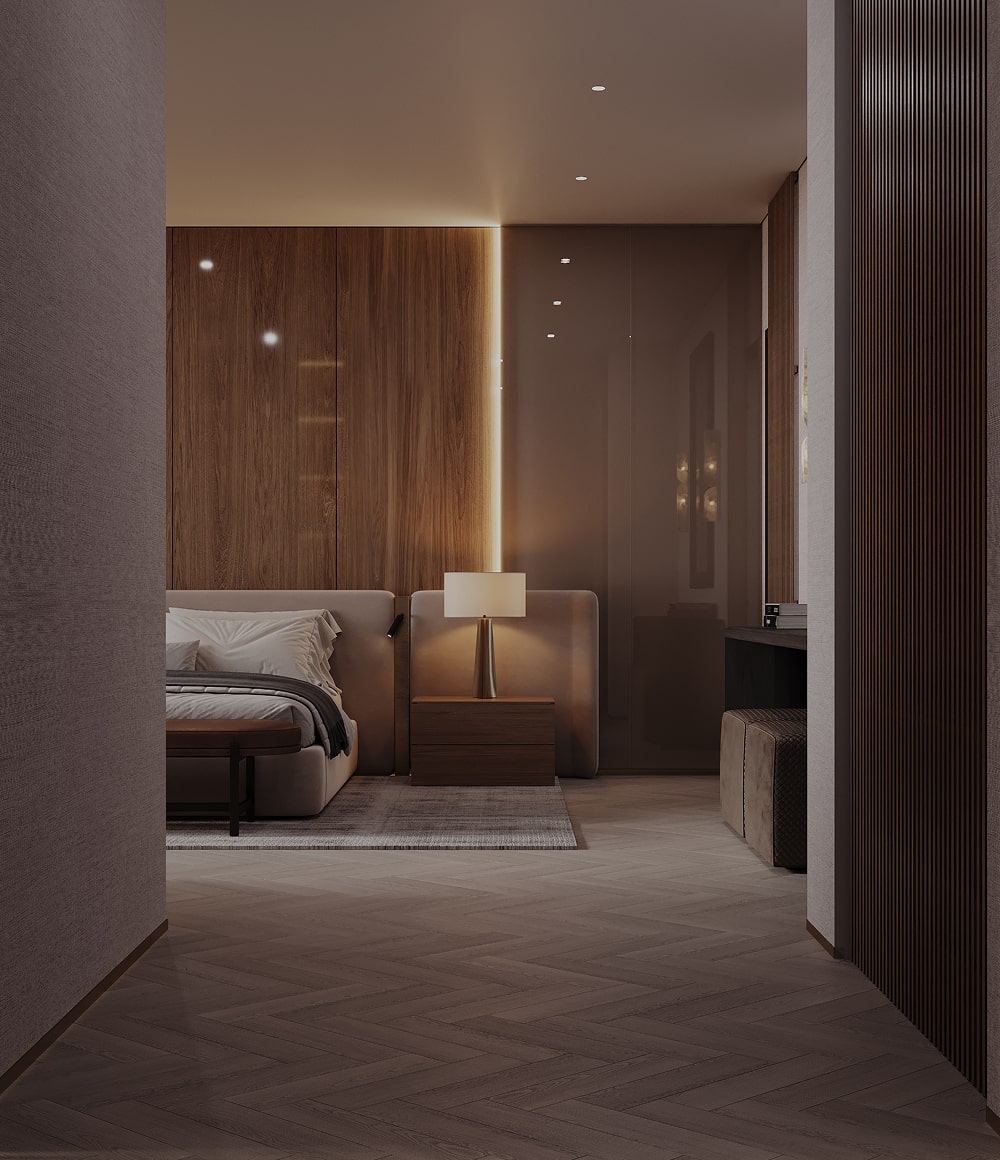
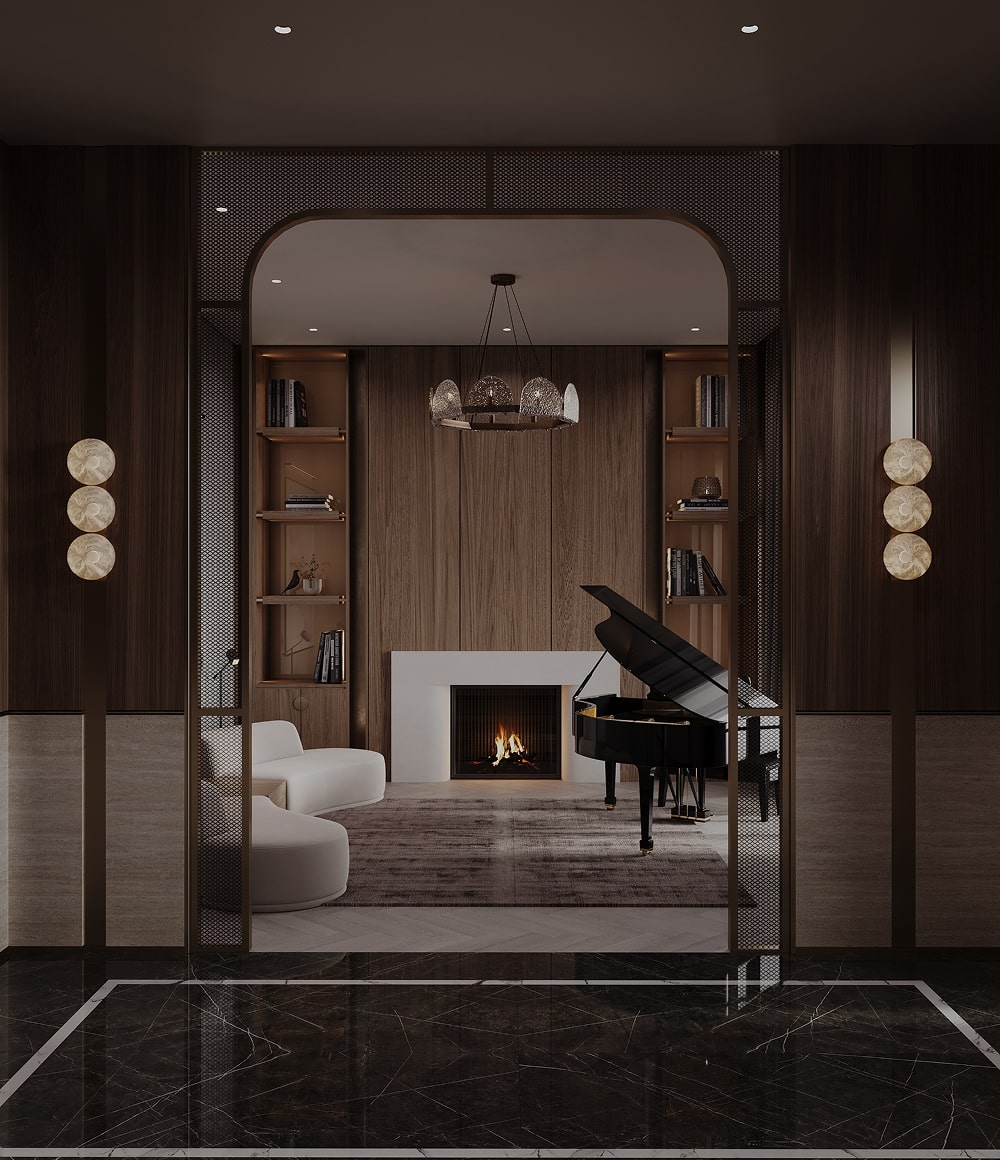
Walls are dressed in travertine wainscoting, the stone’s delicate veining adding depth and a subtle, organic movement against the clean architectural lines. Above, expanses of wood paneling bring a gentle rhythm to the space, their tone complementing the oak underfoot for a seamless visual flow.
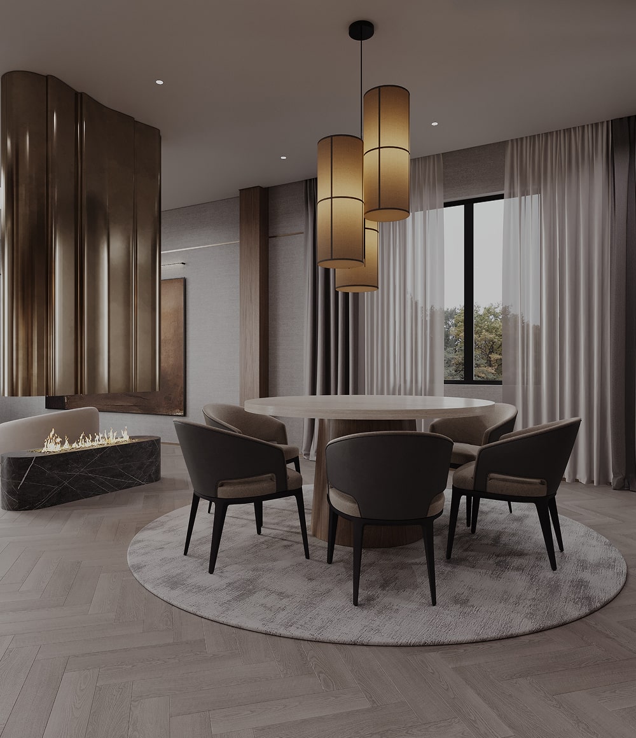
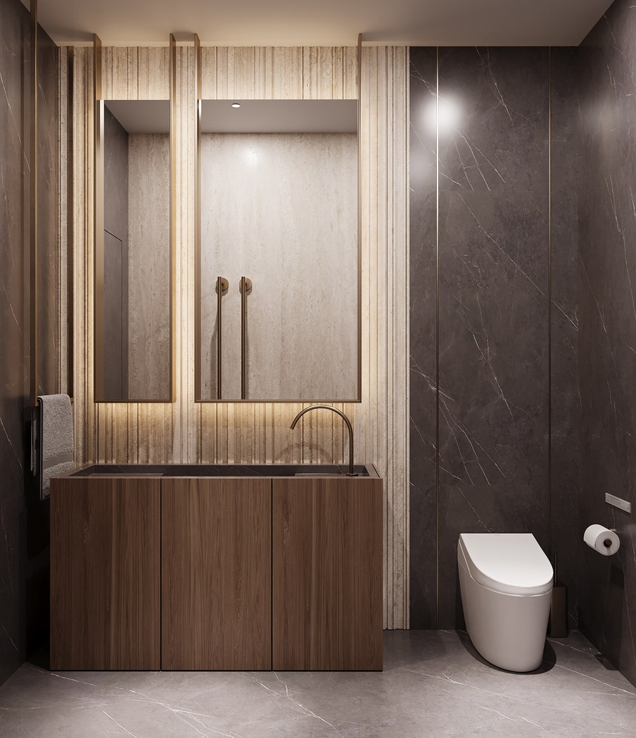
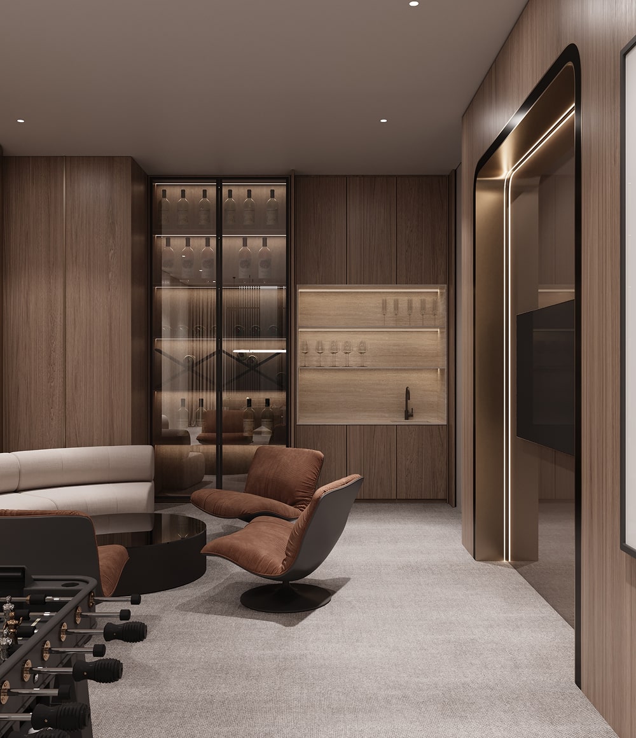
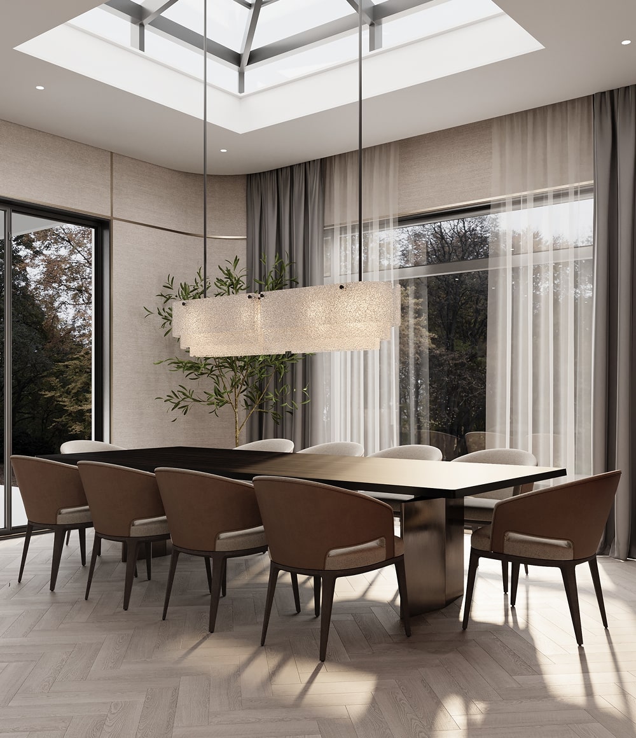
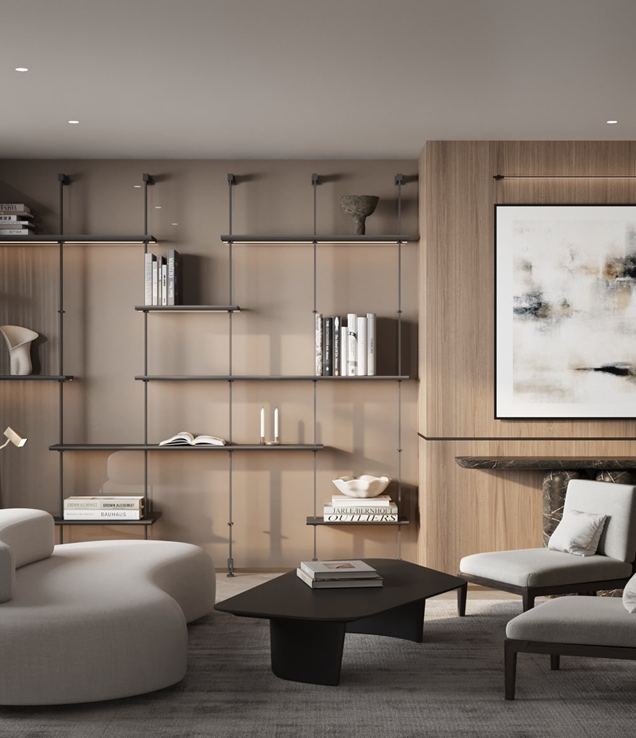
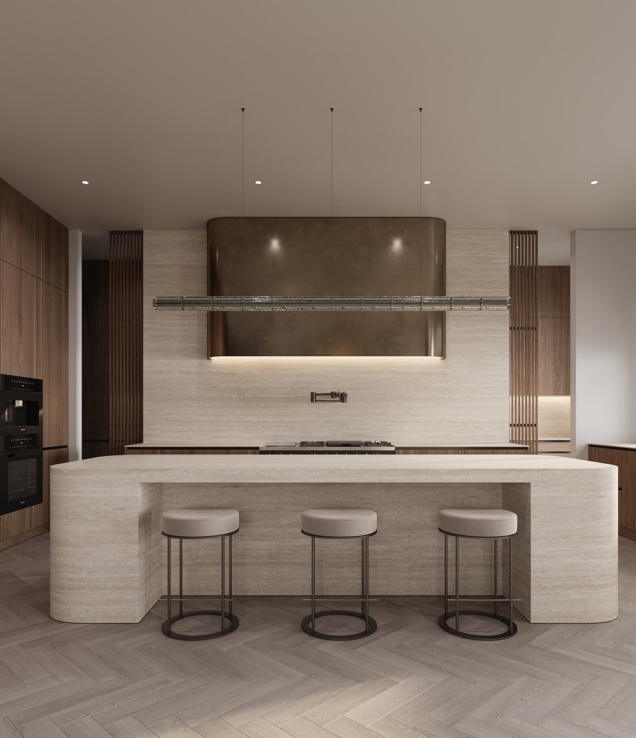
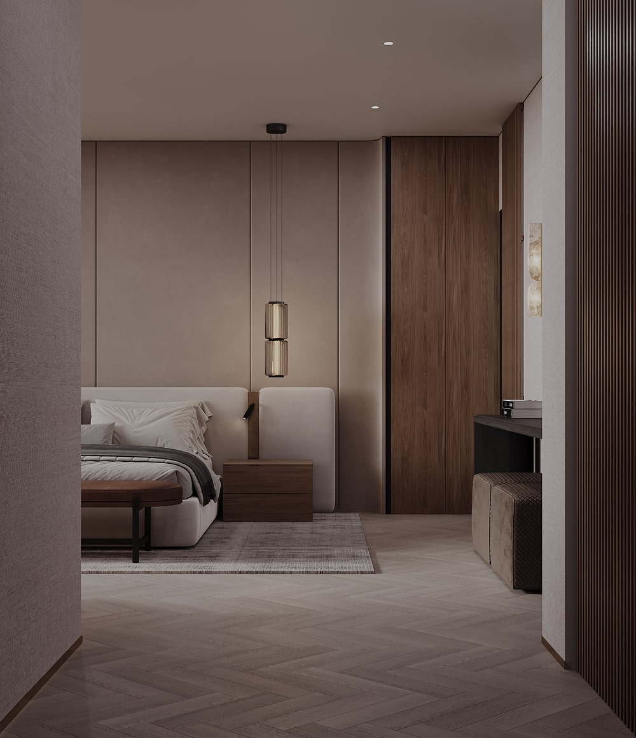
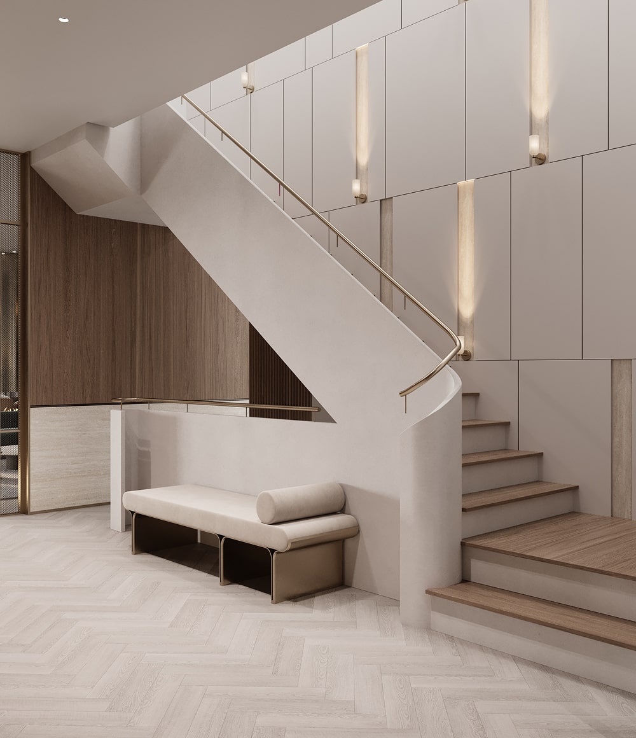
The staircase itself is a sculptural gesture, with edges that curve softly rather than terminate sharply, inviting the hand to trace its contour. As you move through the halls, the interplay of wood, stone, and form creates a tactile richness, one that feels both timeless and deeply human, as if the house itself was designed to guide you with quiet grace.
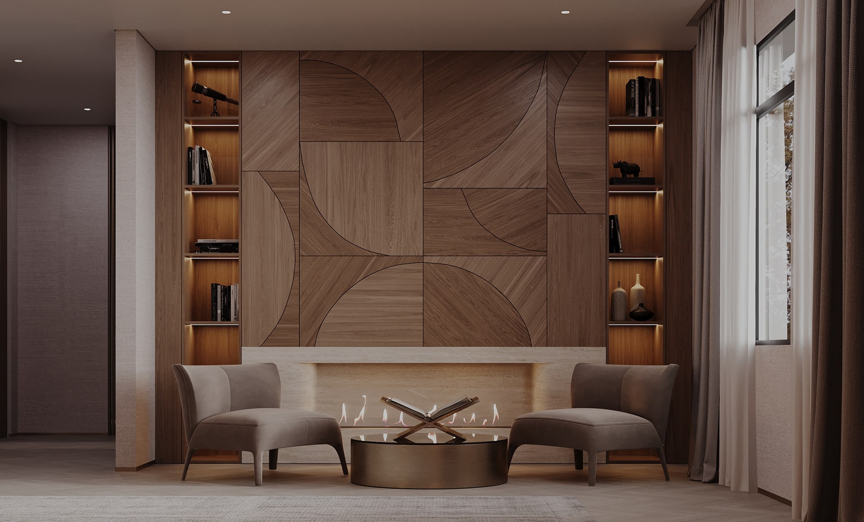
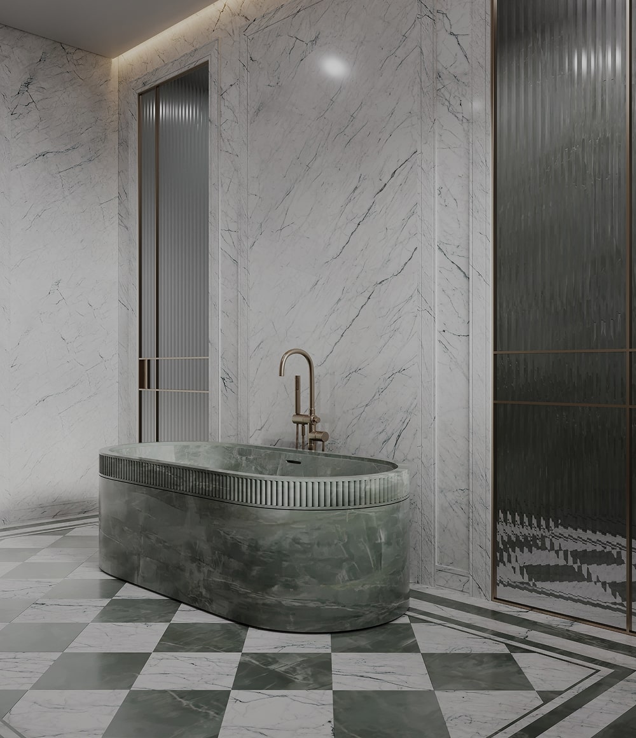
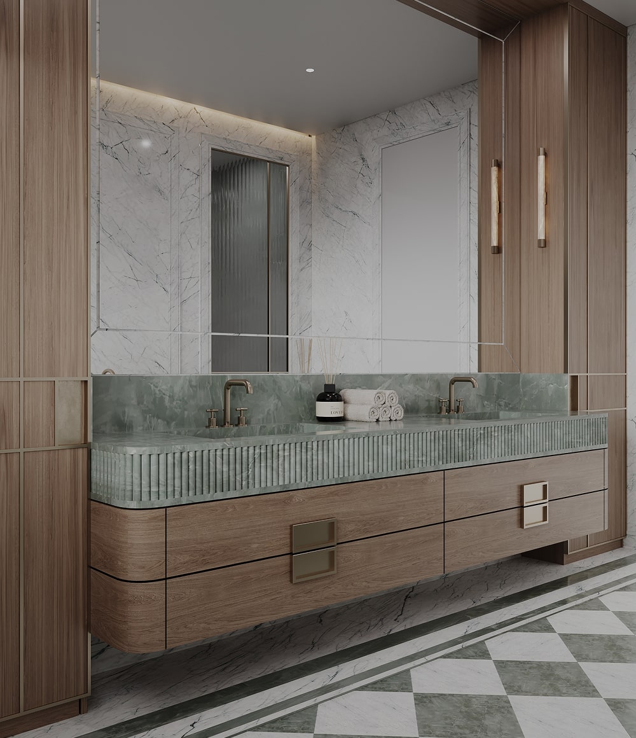
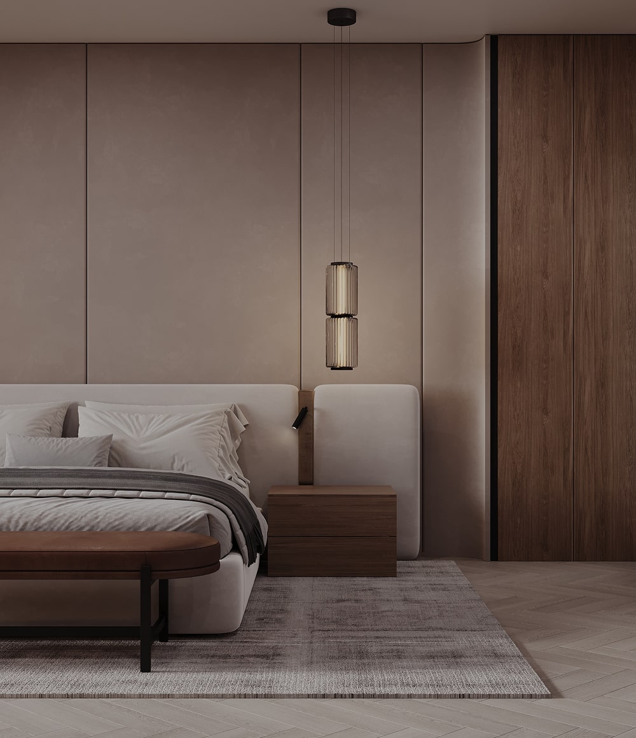
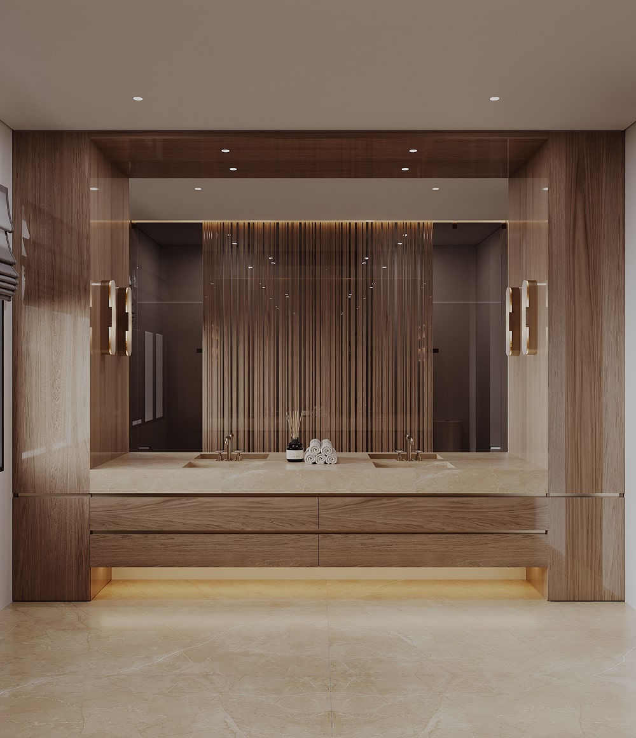
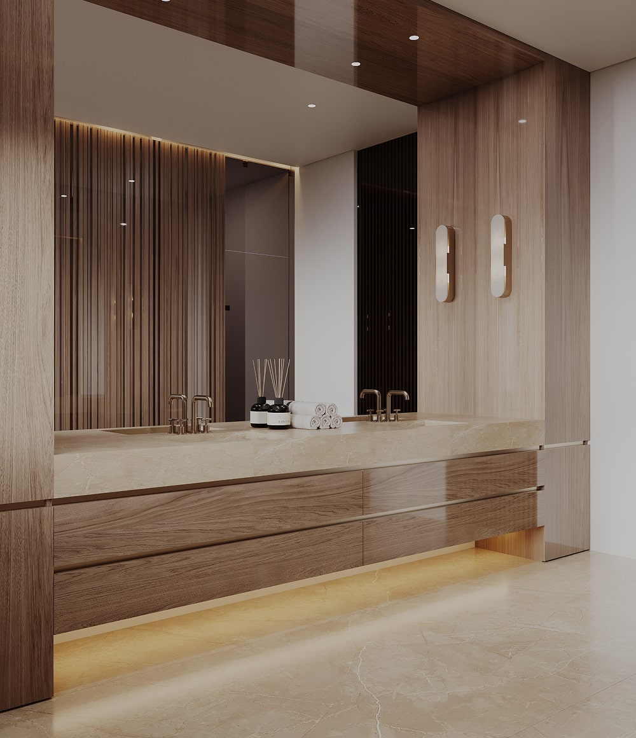
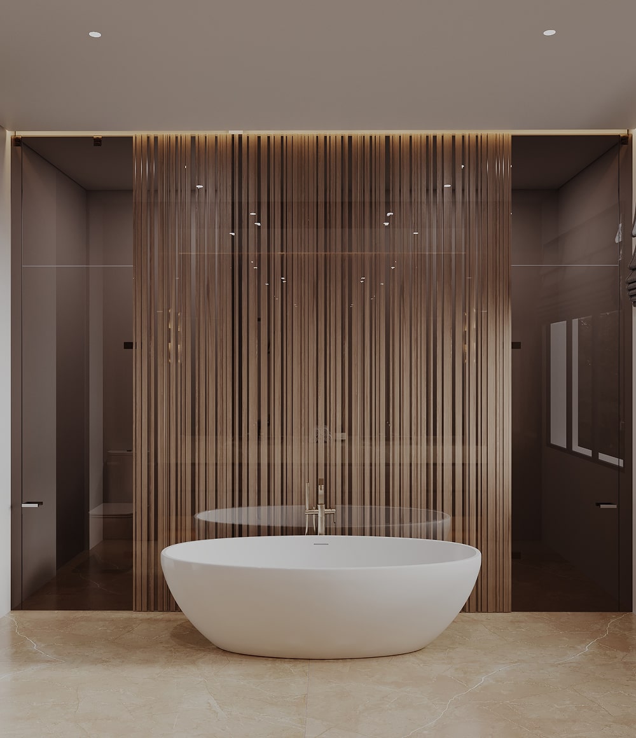
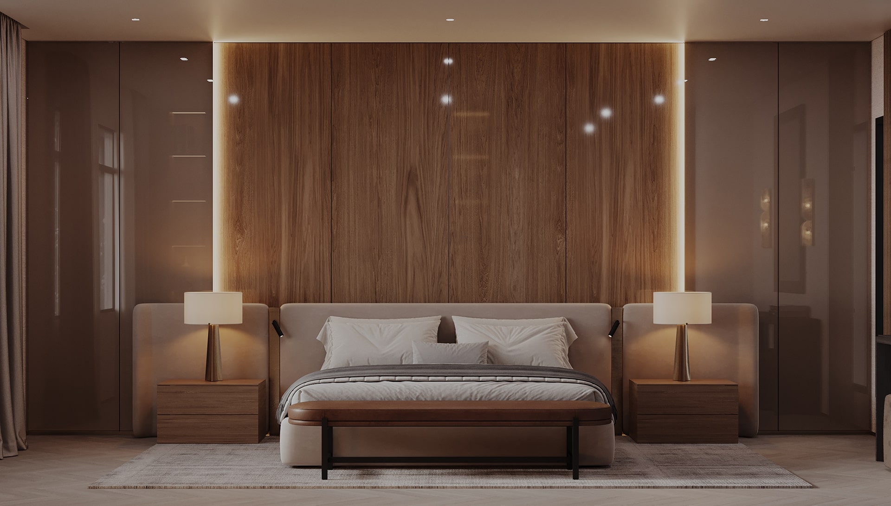
Soft curves, filtered light, Intimate scale
This room doesn’t ask for attention, it holds it. Curves do the heavy lifting here, shaping the space with ease and intention. From the sculptural furniture to the fluid lines of the layout, everything moves with quiet confidence. Natural light is filtered and softened, never stark, creating a sense of calm without dimming the drama. The scale stays intimate, low, approachable, and tailored for connection. Nothing here is performative. It’s designed for presence, for living, for moments that feel as good as they look.